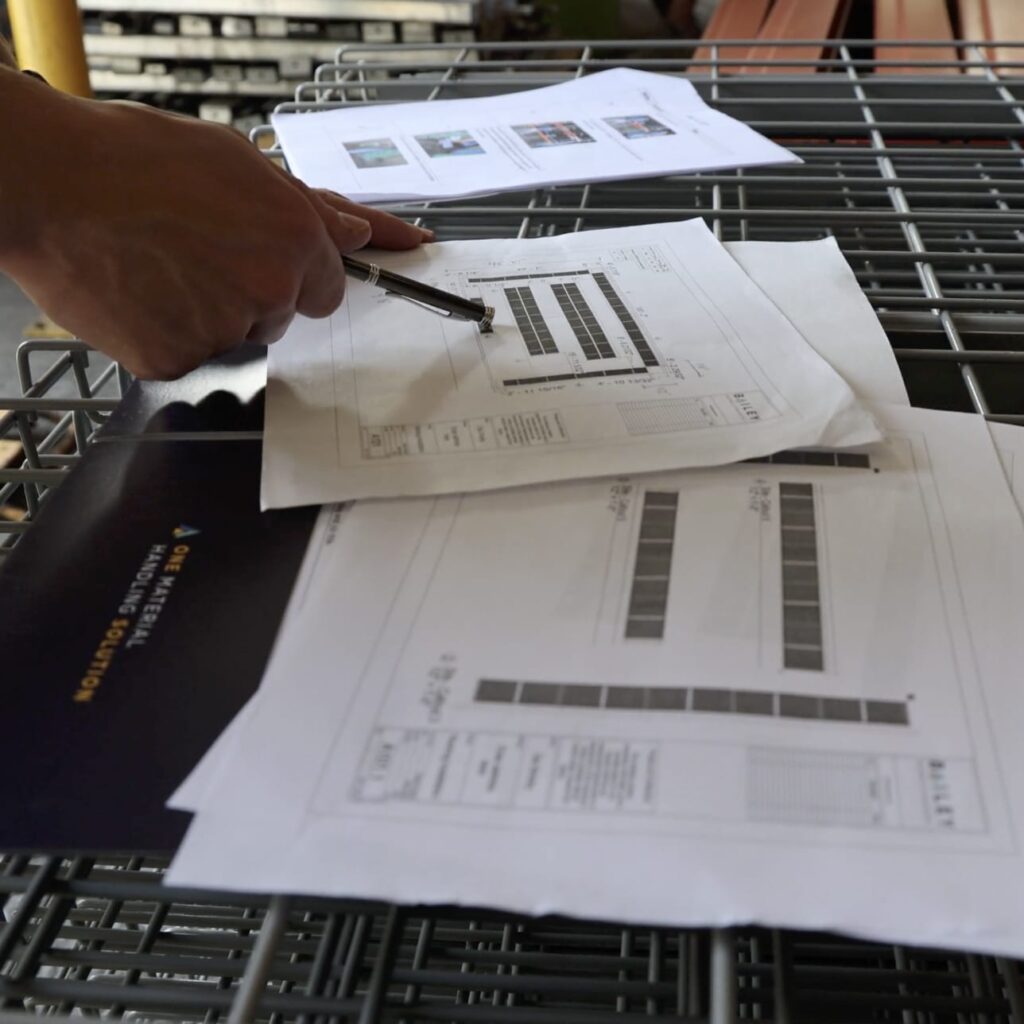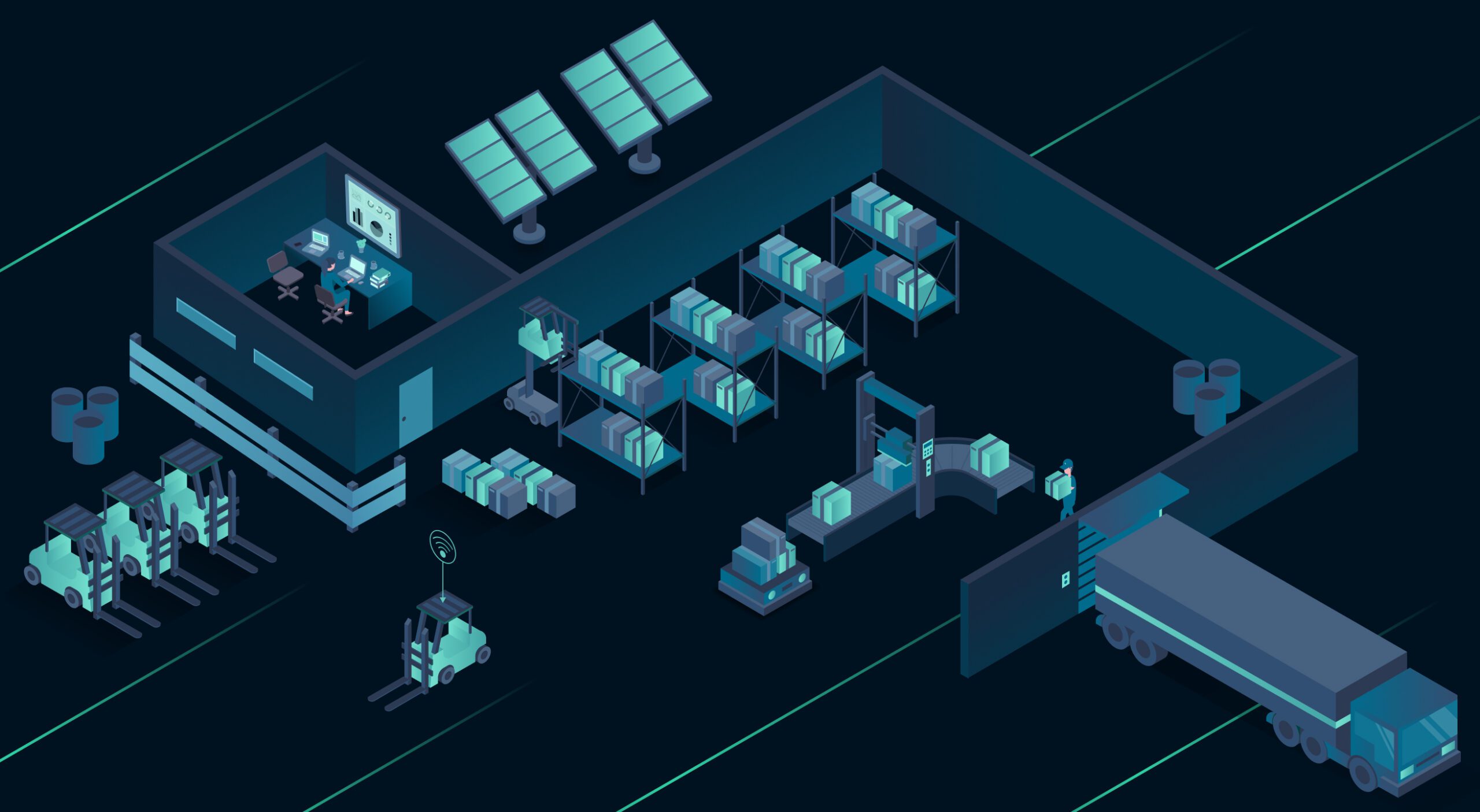Warehouse Design Services
Expertise and CAD design to ensure your infrastructure meets your current and future needs
Overview
From Concept to Permit-Ready Plans
Bailey’s Warehouse Design Services blend practicality with innovation, creating spaces that enhance workflow, safety, and profitability. Each square foot is modeled to ensure maximum efficiency and seamless operations.

Common Challenges
Addressing Design Challenges
Identify and solve common warehouse design issues to improve efficiency and safety.
-
01
Underutilized Space
Make the most of every square foot. -
02
Workflow Bottlenecks
Smooth out material flow issues. -
03
Scalability Issues
Ensure your design can scale with your growth.
Solutions
How We Help You
Bailey provides a range of warehouse solutions to ensure your operations run smoothly, reduce downtime, and enhance productivity. Whether you need layout design, storage solutions, or installation services, we have you covered.
-
Site Audit & AssessmentComprehensive audits to identify improvement areas and ensure optimal warehouse performance.
-
AutoCAD Warehouse LayoutCustom AutoCAD drawings for optimized space utilization and efficient layout design.
-
Storage SolutionsEngineered shelving and storage options to maximize space and improve organization.
-
Installation ServicesProfessional installation by insured and licensed crews with extensive experience.
-
Space Utilization PlanningExpert planning to make the most of your available space and improve workflow efficiency.
-
Documentation & PermitsAssistance with documentation and building permit requirements for seamless project execution.
How We Operate
Our Approach to Warehouse Design
Our approach ensures your design needs are met with precision and expertise. From consultation to ongoing support, we provide comprehensive solutions for success.
-
01DiscoverBoots on the ground. We meet your team, walk your floor, and observe workflows to understand your operations.
-
02DefineClarify goals and frame challenges. Together, we identify objectives, constraints, and opportunities.
-
03DesignCraft the right solution. We analyze workflows, validate processes, and develop a detailed implementation plan.
-
04DecideAlign stakeholders and chart the course forward with confidence.
-
05DeliverExecute flawlessly. We keep you informed, initiate business reviews, and provide ongoing support to drive results.
Sustainability
Designing for the Future
At Bailey, sustainability is central to our design philosophy. We create adaptable, efficient spaces that stand the test of time, ensuring your business thrives sustainably.


Ready to Get Started?
Contact us today to discuss your warehouse design needs and discover how Bailey can help you succeed.
Our Insights
Stay informed with Bailey’s latest updates and insights.
-
07.12.2024
Warehouse Racking Success | Case Study
Case Studies, One Material Handling Solution -
 05.07.2024
05.07.2024Bailey Sponsors Walk Bike Nashville’s 20th Annual Tour de Nash
Life at Bailey, Sustainability -
 09.21.2023
09.21.2023Bailey’s Annual Giveback Giveaway Empowers Local Nonprofits with Warehouse Equipment
One Material Handling Solution


